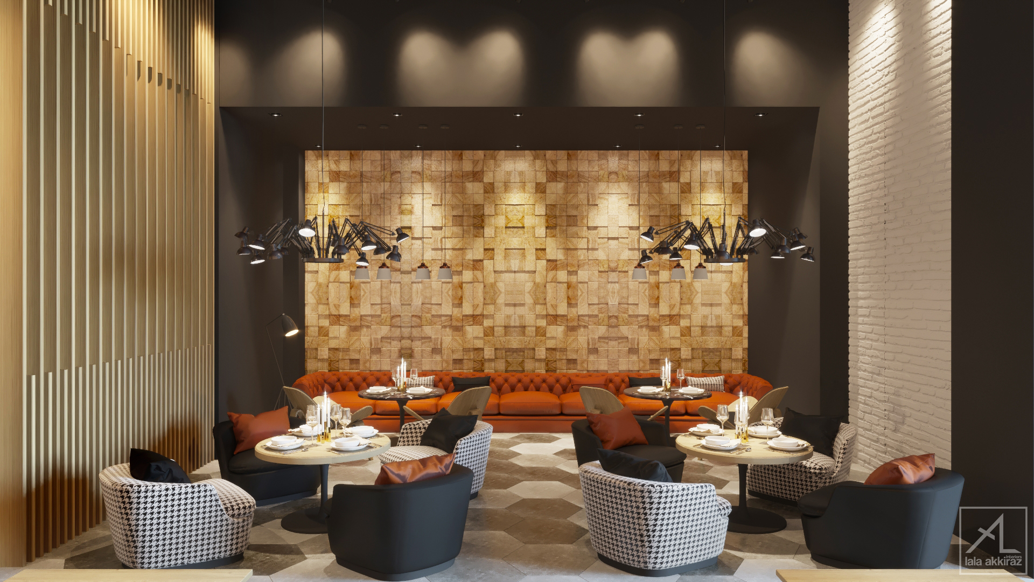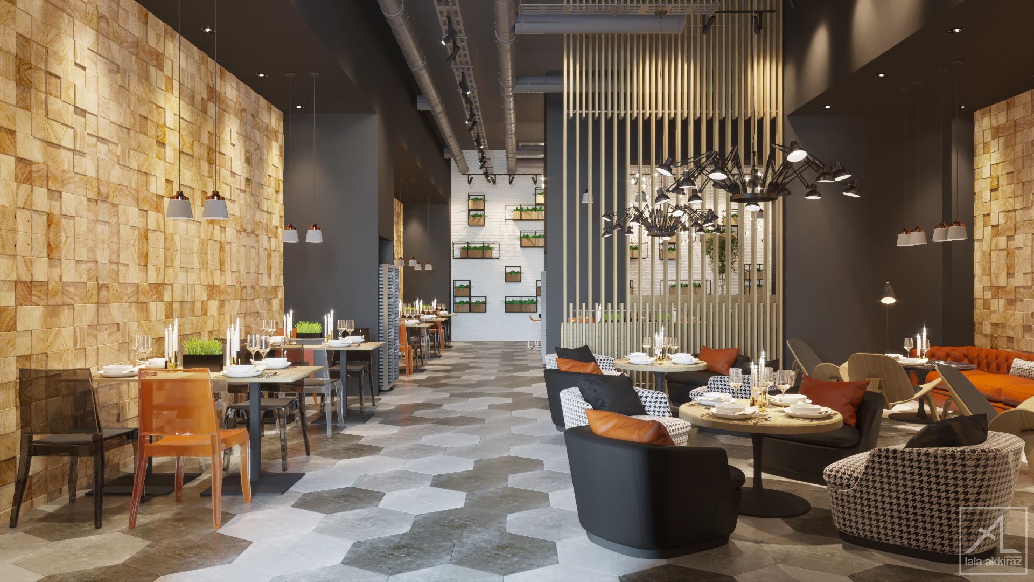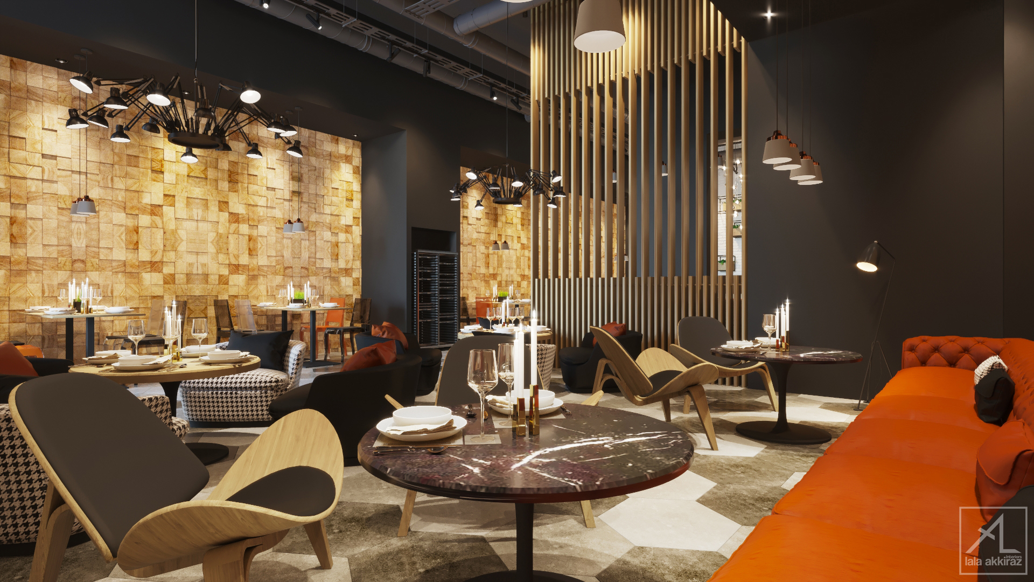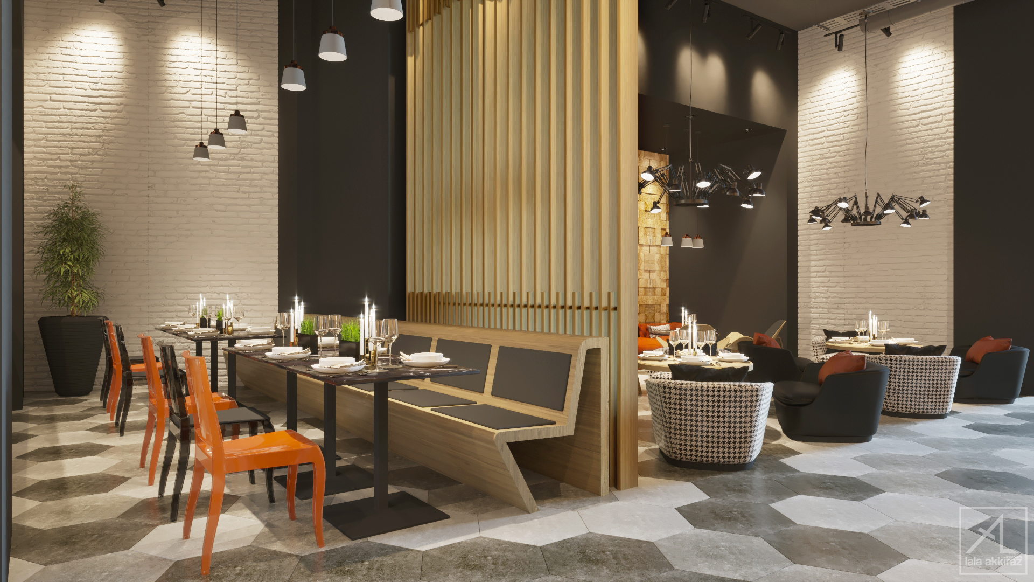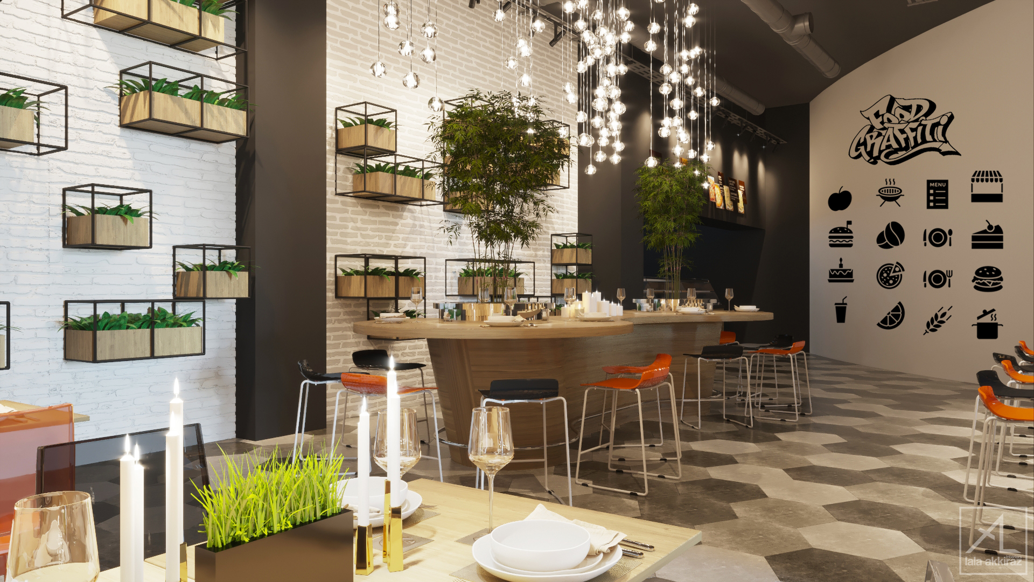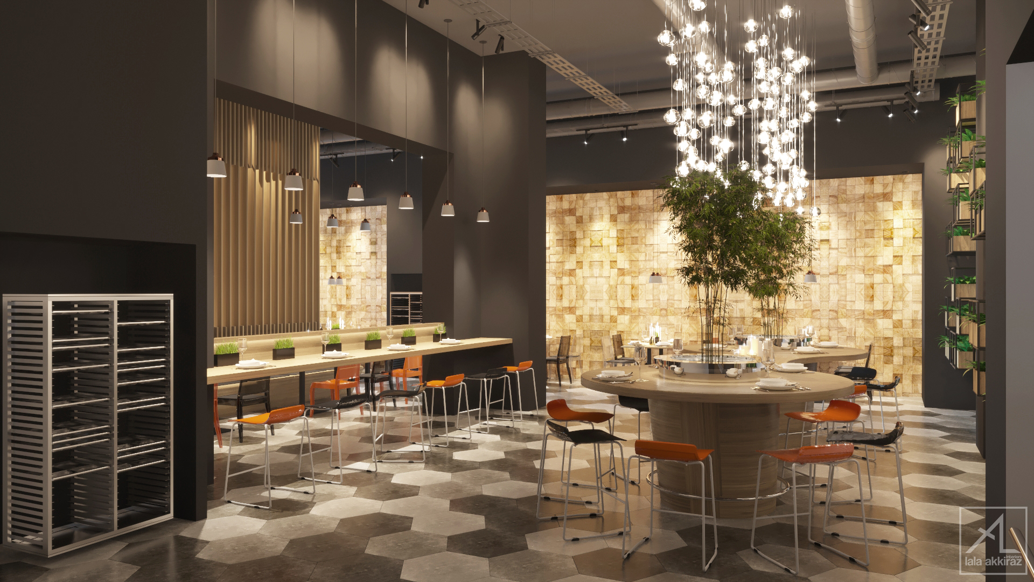PARK TOWER CAFFE
Baku
HUNER GROUP OFFICE CAFF` Total area: 2100 sq m Lala Akkiraz Interiors presents you the design project of the cafeteria of the office located in Park Tower complex. The project is developed for Huner Group construction company. The cafeteria is intended for the employees of the company and designed in modern style. In the decor of the project we used a wall decorative stone, 3D panels, different geometrical forms (in a floor covering) and also cheerful thematic pictograms. The authors of the project have creatively approached the design of the sitting zones, having divided them into several types. Thus, there is a zone with bar stools (for fast food), a zone with sofas and soft chairs indoors. As a result the room limited to sunlight became more spacious and cheerful.
